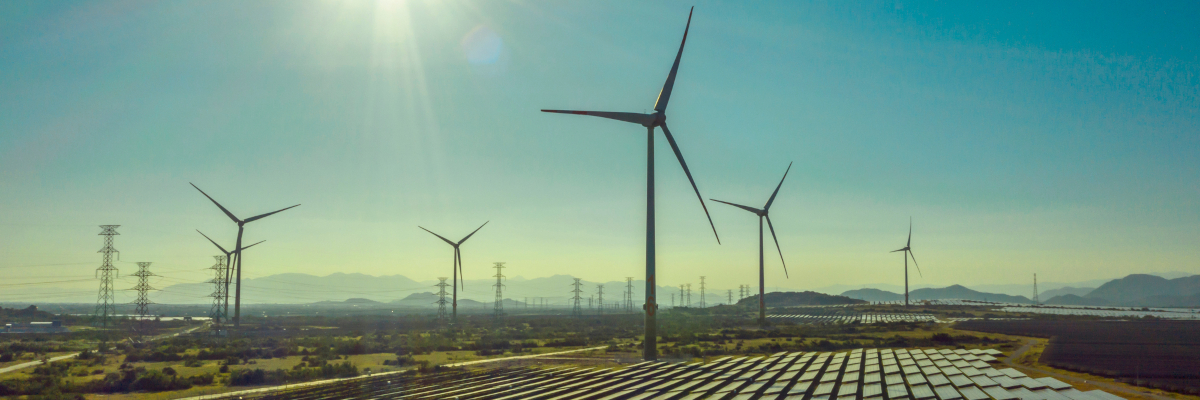The divided façade from the year 1901 is classified as a preservation preserve, but a complete renovation of the exterior was not possible. For this reason, the rebuilding measures focused primarily on the interior, the roof area and the facades on the courtyard side. The structural measures aimed at improving the utilization of the building as well as a substantial increase in the energy efficiency of the building.
It is the first building that corresponds to the klima: aktiv building standard for the renovation of office buildings. The thermal improvement of the building envelope and the installation of a ventilation system with heat recovery reduced the heating requirement by almost 50% to around 15 kWh / m³a. Due to the monumental protection of the outer façade, the thermal insulation was applied to the facades of the courtyard, the roof structure and the exterior walls of the attic.
An interior insulation was carried out along the fire walls. The windows on the courtyard were replaced, the window frames on the outer façade were renovated and provided with shading elements to ensure that the building was summer-friendly. To reduce energy consumption, all offices have been equipped with a modern lighting concept. The purchase of green electricity is provided for the general areas. The heating of the object takes place via an existing hot water transformer station of the district heating Vienna.
All brushes are equipped with mechanical ventilation. The outside air is filtered, moistened, heated or cooled via a cross-flow heat exchanger and, if necessary, additionally heated via the heating coil or cooled via the cooling coil. Since the hot water requirement is low, the hot water preparation is decentralized by means of electrical under-table storage, which avoids high distribution losses. The energy consumption of the building is continuously measured using a smart metering system. Numerous bicycle parking lots have been set up for both visitors and office staff. The building concept was designed for accessibility: two new passenger elevators were installed and the main entrance in the center of the building was designed to be barrier-free. In order to minimize the burden of building chemicals during installation and operation, the project was accompanied by specialist consul- tants for chemical engineering.
With the Biberstraße office building pioneering work was carried out, as this is the first project, which was declared according to the newly published klima: aktiv criteria catalog “Rehabilitation of office buildings” and received the ÖGNB seal of approval.
Further Information LINK






